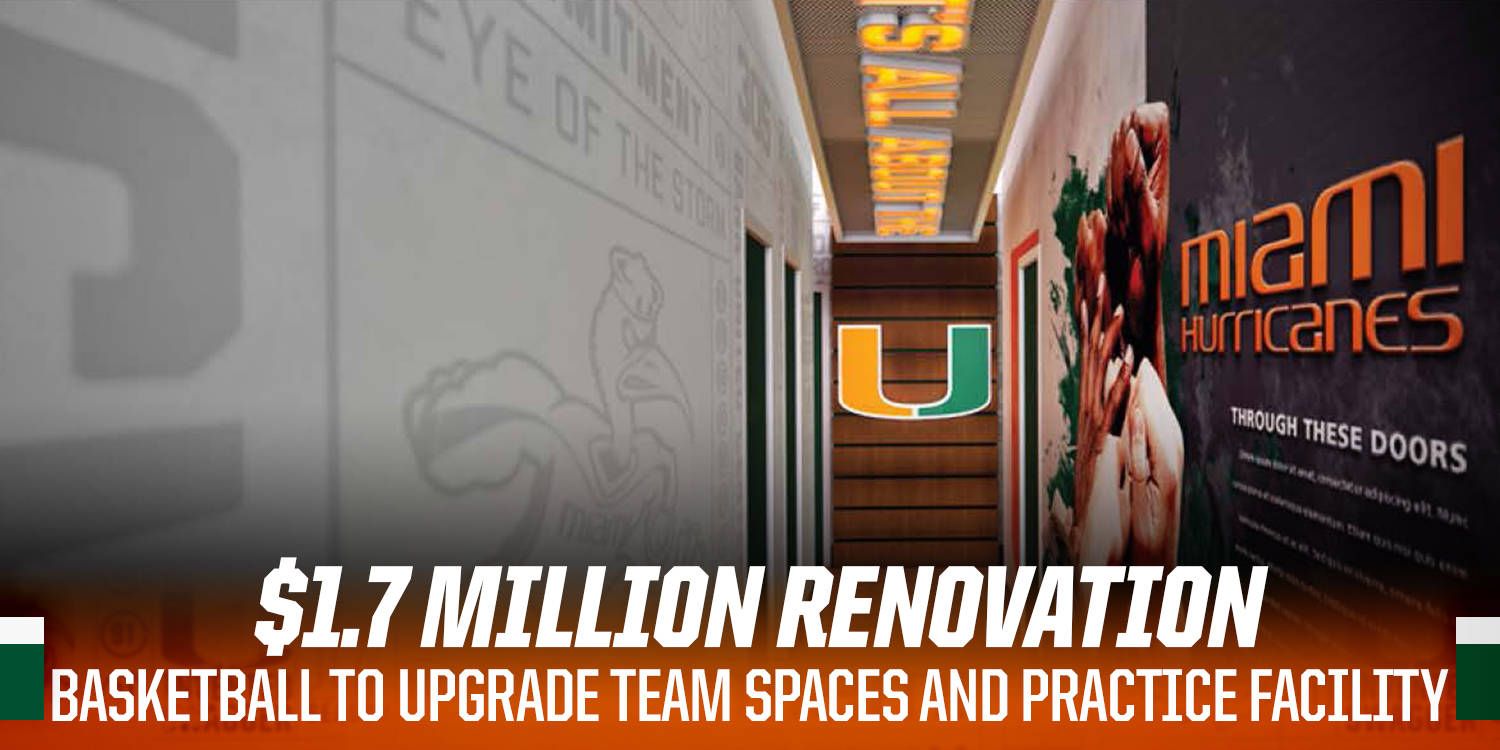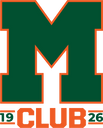
Basketball Facility Undergoing $1.7 Million Renovation
CORAL GABLES, Fla. – The University of Miami basketball facility will undergo a $1.7 million renovation this month that will include upgrades to the locker rooms, student-athlete lounges, office spaces, weight room and practice facility hallways.
“I’ve always thought that we had great facilities here with our offices and locker rooms and practice facility being in our game venue, but I am so excited for the impact these renovations will bring,” women’s coach Katie Meier said. “We compete for ACC championships every year and these improvements will greatly enhance our current student-athletes’ experiences, as well as give us a huge advantage in recruiting. When we bring recruits in, they will see the state-of-the-art, modern technology and awesome ‘U’ branding throughout. We are extremely grateful for the donations and hard work that has made these renovations possible.”
The project is being split into two phases, beginning with the $1.7 million remodel to be complete by Nov. 2. The second phase will begin following the 2016-17 season.
“It really started in year two after Director of Athletics Blake James took over and we sat down and talked about the direction of the programs,” men’s coach Jim Larrañaga said. “Due to certain limited university budgets that can go to projects like this, we had to go out and raise the money. We were able to reach out to a lot of friends and a lot of them were very understanding and very generous in their contributions. We can’t be any more thankful to the people who have made this possible.”
The coaches’ offices and hallways of the facility will feature highlights from great moments in Miami basketball history, as well as photos of select stars from both the men’s and women’s teams. Also on display will be large-scale images of UM’s ProCanes as well as the newest Canes adidas gear.
The players’ lounge will feature a gaming center complete with couches and televisions.
The walls of the practice facility will showcase photos of celebrity Canes fans throwing up the U and images of the sold-out student section.
The overall concept will be produced by ZeDesign, with graphics printed and installed by Thomas Print. The wallpaper-style graphics will be printed on Dreamscape material. Office flooring will be provided by Southeastern Surfaces and Equipment while furniture will be from DreamSeat, Apricot and ZeDesign.
Student-athletes will have custom lockers from Longhorn Lockers and ProSound will upgrade the sound system in the locker room, lounges and coaches’ offices.
Follow @CanesHoops and @CanesWBB on Facebook, Twitter and Instagram for photos and updates as the renovation progresses.






